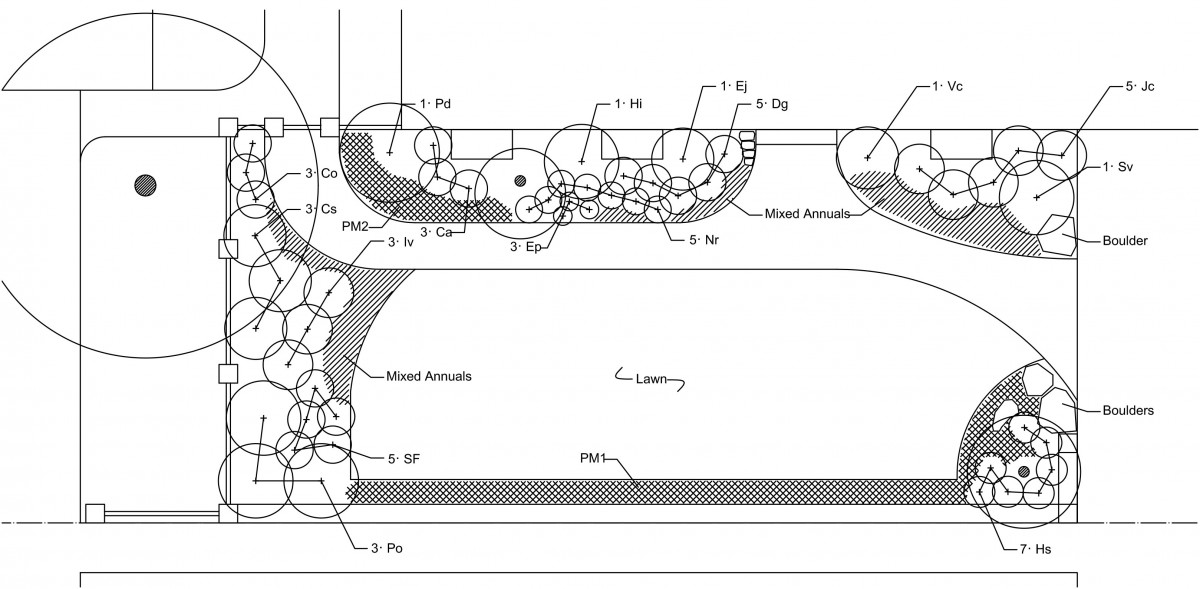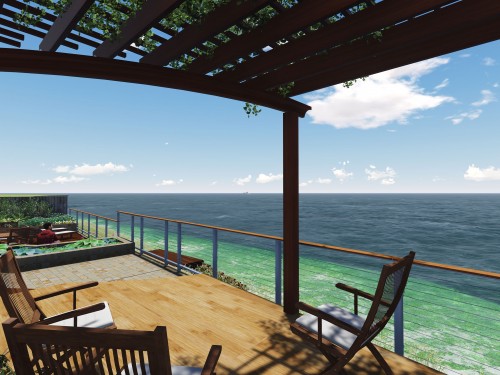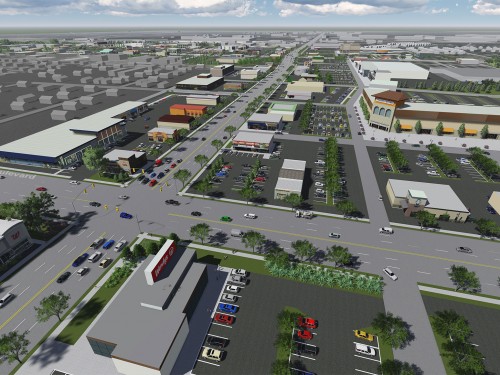
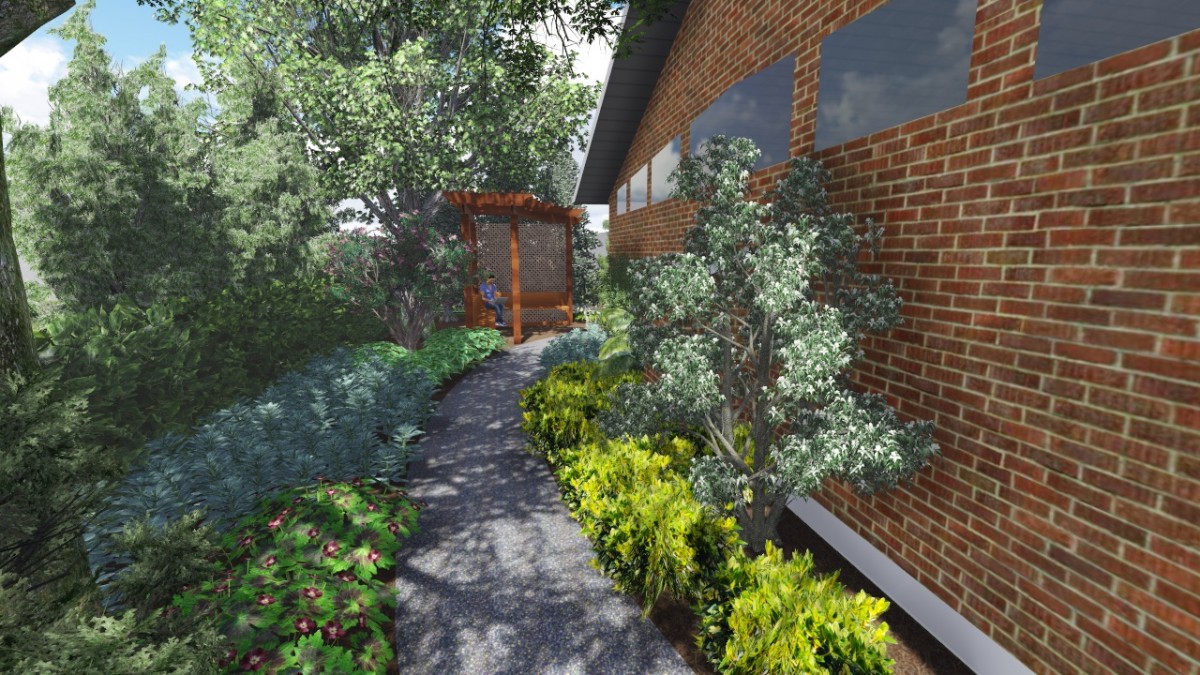


Private Residence
The landscape for this suburban home had to fit smoothly within its context while providing a unique experience for the clients. There were also a number of uses that had to be accommodated, including a new detached garage. We worked with the client to create a design that provided several distinct outdoor rooms, each providing a different use, but tied together visually as a coherent package.
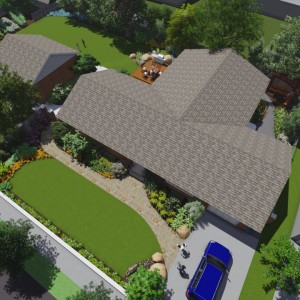
Overall aerial view of the design.

The front yard retained most of its grass to fit in with the context, but we added accent plantings to set the property apart.
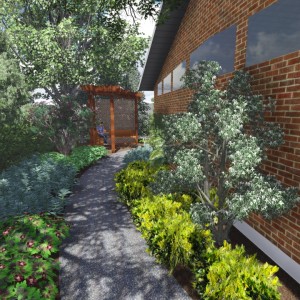
At the back of the house, a path arcs through interesting plants.
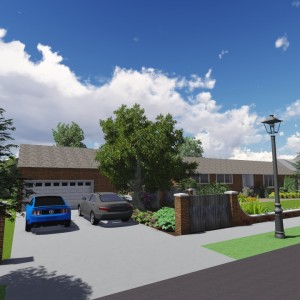
The clients desired a new detached garage with easy access to the street, but minimal visual impact.
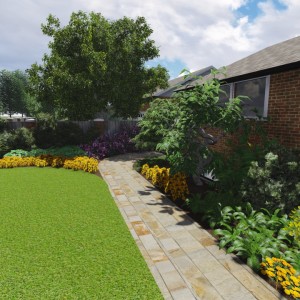
The new front yard path leads the eye along the planted areas and suggests more interest around the corner.
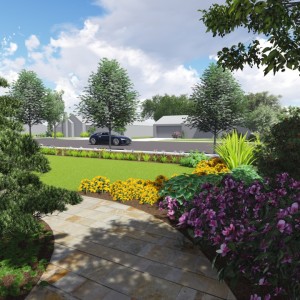
Emerging from the back yard, we wanted to take advantage of the lawn area to create a sense of opening.
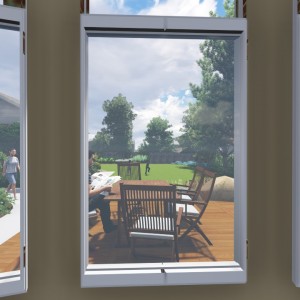
The view from inside the house, to the new deck and beyond.
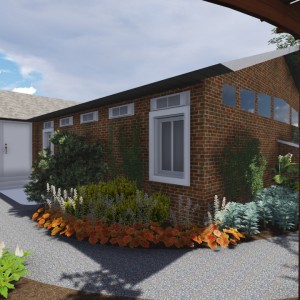
At the back of the house, a formerly unused area has been transformed into a pleasant spot for sitting or walking.
- Location: Wasatch Front, UT
- Status: Schematic Design Complete
- Budget: $50k
